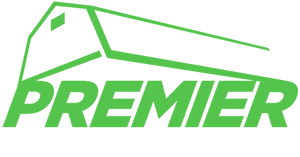Exclusive Building Styles
Many different building styles to fit your needs
Many Models of Buildings Available
Premier Portable Buildings of Des Moines offers many different styles to fit your needs. You can buy or rent-to-own. Financing is available and there is no credit check!
Our buildings come with a 5-year warranty and we offer FREE delivery and set up within 50 miles. Call 515-450-4693 to get your new portable building delivered today.
Call to Order Your New Portable Building Today
515-450-4693
FREE Delivery and Set Up
(Within 50 Miles)
List of Services
-
LB Lofted BarnList Item 1
Standard Features
- Barn style roof with 6'6" height under loft
- All buildings come standard with a 70" wide double door
- 2"x6" pressure-treated floor joists spaced 16" on center
- Wall studs 16" on center and double studded (24" on metal)
- 5/8" tongue-and-groove flooring
- Urethane siding [metal siding available for additional cost]
- Truss plates are used on all joints for maximum stability
- 50-year warranty on siding
- 30-year metal roof
-
SLB Side Lofted BarnList Item 2
Standard Features
- Barn style roof with 6'6" height under loft
- All buildings come standard with a 70" wide double door
- 2"x6" pressure-treated floor joists spaced 16" on center
- Wall studs 16" on center and double studded (24" on metal)
- 5/8" tongue-and-groove flooring
- Urethane siding [metal siding available for additional cost]
- Truss plates are used on all joints for maximum stability
- 50-year warranty on siding
- 30-year metal roof
-
C CabinList Item 3
Standard Features
- Low pitched gable roof with 92" interior wall height
- One (1) 36"x78" 9-lite door
- Three (3) 2'x3' windows
- 2"x6" pressure-treated floor joists spaced 16" on center
- 5/8" tongue-and-groove flooring
- 6' deep porch full width of building
- Urethane siding [metal siding available for additional cost]
- Truss plates are used on all joints for maximum stability
- 50-year warranty on siding
- 30-year metal roof
-
LBC Lofted Barn CabinList Item 4
Standard Features
- Barn style roof with 6'6" height under loft
- One (1) 36"x78" 9-lite door
- Three (3) 2'x3' windows
- 2"x6" pressure-treated floor joists spaced 16" on center
- 5/8" tongue-and-groove flooring
- 6' deep porch full width of building
- Urethane siding [metal siding available for additional cost]
- Truss plates are used on all joints for maximum stability
- 50-year warranty on siding
- 30-year metal roof
-
PLBC Premier Lofted Barn Cabin
Standard Features
- Barn style roof with 6'6" height under loft
- One (1) 36"x78" 9-lite door
- Four (4) 2'x3' windows
- 2"x6" pressure-treated floor joists spaced 16" on center
- 5/8" tongue-and-groove flooring
- 6' deep porch full width of building
- Urethane siding [metal siding available for additional cost]
- Truss plates are used on all joints for maximum stability
- 50-year warranty on siding
- 30-year metal roof
-
UTX Utility
Standard Features
- Low pitched gable roof with 92" interior wall height
- 2"x6" pressure-treated floor joists spaced 16" on center
- 5/8" tongue-and-groove flooring
- Urethane siding [metal siding available for additional cost]
- Truss plates are used on all joints for maximum stability
- 50-year warranty on siding
- 30-year metal roof
-
G Garage
Standard Features
- Low pitched gable roof with 92" interior wall height
- One (1) 9'x7' roll-up door
- One (1) 36"x78" 4-lite door
- Two (2) 3'x3' windows
- 2"x6" pressure-treated floor joists spaced 12" on center
- 3/4" premium flooring
- Urethane siding [metal siding available for additional cost]
- Wall studs 16" OC and double studded (24" on metal)
- Truss plates are used on all joints for maximum stability
- 50-year warranty on siding
- 30-year Metal roof
-
LG Lofted Garage
Standard Features
- Barn style roof with 6'6" height under roof
- One (1) 9'x7' roll-up door
- One (1) 36"x78" 4-lite door
- Two (2) 3'x3' windows
- 2"x6" pressure-treated floor joists spaced 12" on center
- 3/4" premium flooring
- Urethane siding [metal siding available for additional cost]
- Wall studs 16" OC and double studded (24" on metal)
- Truss plates are used on all joints for maximum stability
- 50-year warranty on siding
- 30-year metal roof
-
CC Centered Cabin
Standard Features
- Our Newest Model!
- The Center Cabin includes 8’ Wide Porch (option to upgrade
- Increased Porch Height
- Low Pitched Gable Roof
- 92” Interior Wall Height
- Three 2’x3’ Windows with Latches/Screens
- 9-Lite 36”x78” Door with Lock and Keys
- Center porch location creates a great natural separation inside
